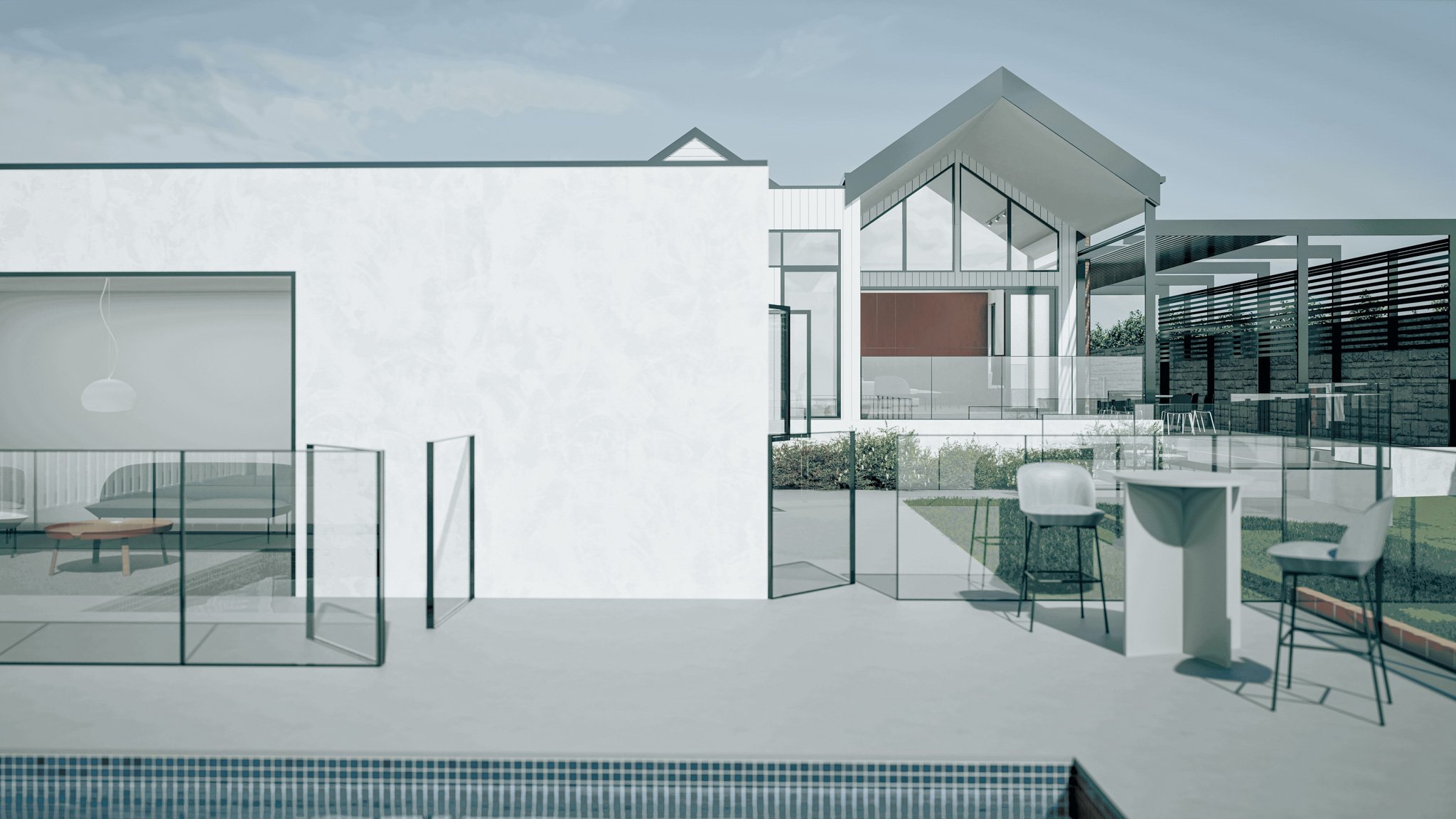Design Studio
We believe in creating spaces that not only serve a functional purpose but also enrich the lives of those who inhabit them. Our building design services focus on thoughtful, user-centred design that enhances the connection between people and place.
We work closely with our clients to understand their vision and needs, translating these into designs that are practical, sustainable, and inspiring. Our team pays meticulous attention to detail, ensuring that every aspect of the design process is carefully considered to deliver spaces that simplify life, spark joy, and foster a sense of belonging.
By integrating creativity with technical expertise, we ensure that our designs are not only visually compelling but also easy to construct, aligning with the broader project goals and community aspirations.
Our Process
-
This is the defining stage where a project begins to take shape. We start by establishing the client’s brief and shaping the vision through a collaborative approach. This phase focuses on developing a clear understanding of the building’s spatial planning, flow, and aesthetics, bringing the client's ideas into focus.
We begin with traditional design tools, such as 2D floor plans and elevations, to explore and communicate the concept. As the design evolves, we introduce advanced 3D technology, allowing clients to experience a virtual walk-through of their future home. This immersive process provides reassurance and clarity, ensuring the client is fully confident in the design before moving forward.
If town planning approval is necessary, we prepare and submit a detailed application to the Council, ensuring that all elements are in place for a smooth approval process.
-
In the design development stage, we refine the approved building design to integrate all technical and functional requirements, both inside and out. Every aspect of the building is carefully reviewed and adjusted as necessary to ensure the design remains cohesive and practical.
This phase involves collaboration with secondary consultants, including structural engineers and energy assessors, along with further detailed discussions with the client to finalise specifics. By focusing on technical feasibility, we ensure that all elements from the initial design stages are fully achievable as the project moves forward.
-
We pride ourselves on producing thorough and detailed documentation, an area where we excel. With a strong understanding of construction methods and technical precision, we create comprehensive drawing packages that ensure the final building reflects the original design intent.
We believe that clear and detailed documentation is the key to effectively communicating our design ideas, allowing them to be built as intended. The completer and more precise the drawings, the better they communicate with builders, ensuring accurate pricing and a smoother construction process.
These drawings not only guide the construction but also form part of the building permit and contract documents, providing a solid foundation for the project to proceed with confidence.
-
Our studio has extensive expertise in Building Information Modelling (BIM), a software that allows us to work in both 2D and 3D simultaneously. This capability enables us to visualise spaces with ease, offering clients a clear understanding of the design at every stage of the process. BIM helps us communicate design ideas effectively from concept through to development.
In addition to BIM, we use TwinMotion, an advanced program that allows clients to experience their designed spaces well before construction begins. This immersive tool eliminates the need to imagine how a space will look and feel, providing a realistic sense of the final design early in the process.
We also share BimX files with clients, builders and consultants, this provides them with an interactive drawing set that allows them to navigate all parts of the 3D model.
Our Work



